SUCCESS
our Land Agency sold
Farms & Buildings worth in excess of £22 million in 2017
FOR SALE BY PRIVATE TREATY IN 4 LOTS OR AS A WHOLE
.

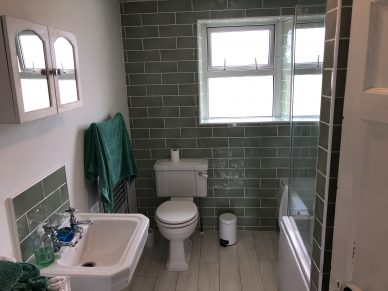
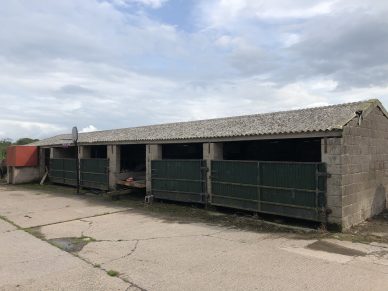
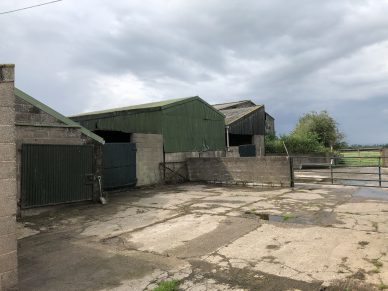
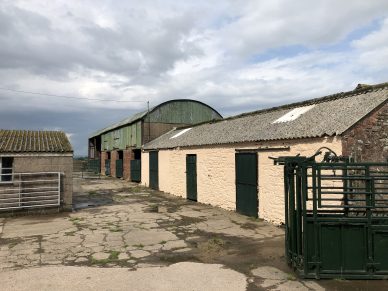
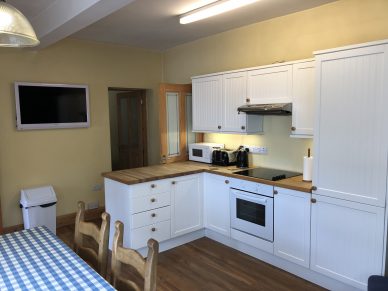
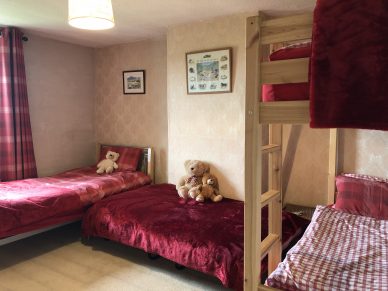
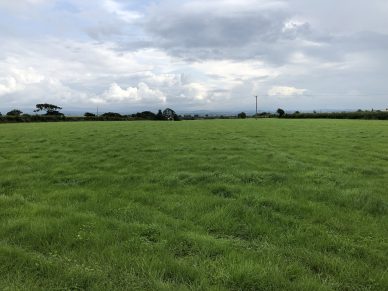
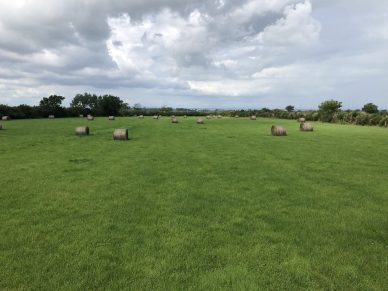
Strictly by appointment with the Sole Agents,
Hopes Auction Co Ltd, Syke Road, Wigton,
Cumbria, CA7 9NS.
Tel: 016973 44901
Email: landagent@hopesauction.co.uk
CLOSING DATE – TUESDAY 8TH OCTOBER 12 NOON – Please view closing date letter for full details.
The property consists of a traditional stone built 4 bedroomed farmhouse, a useful range of modern and traditional farm buildings together with mowing and grazing land extending in total to 51.27 acres (20.76ha) or thereabouts.
Sandlands is situated close to the historic village of Abbeytown being accessed directly off the B5302 Wigton to Silloth Road. Abbeytown boasts a large range of services including a village shop, public house, primary school. The property is situated approximately 5 miles north west of the town of Wigton where a full range of services are available including a noted secondary school, four miles south east of the smaller town of Silloth. The property lies within the Solway Coast area of Outstanding Natural Beauty.
Method of Sale
The property will be offered for sale by Private Treaty in four lots or as a whole. Offers are to be made in writing to the Sole Agents. The Vendors reserve the right to sell the property without setting a closing date and any potential purchasers are therefore advised to register their interest with the Sole Agents. The Vendors reserve the right to exclude any of the property shown or generally amend the sales particulars.
General Description
The property comprises of the following:-
The farmhouse is of rendered stone construction under a tiled roof providing accommodation on two floors as follows:-
Ground Floor
Entrance Porch 1.4m x 2.0m. Single glazed porch with laminate floor.
Kitchen 5.3m x 4.0m. Fitted kitchen with solid wood worktops. Solid fuel fired Rayburn which runs the central heating system. Integrated electric oven, hob and extractor. Fitted fridge and dishwasher. Belfast sink. Phone point.
Dining Room 3.5m x 4.1m with window to farmyard (single glazed unit) radiator and phone point.
Sitting Room 3.9m x 4.2m with wood burning stove in stone fireplace. Radiator and window to garden.
Office 4.2m x 3.2m with window to garden and phone point.
Hallway with UPVC front door leading to the garden and stairs leading to the second floor.
First Floor
Bedroom 1 4.2m x 3.95m. Double room with window to garden and radiator.
Bedroom 2 4.2m x 3.2m. Double room with window to garden.
Bedroom 3 4.0m x 3.0m. Double room with window to farmyard and radiator.
Bedroom 4 4.1m x 3.9m. Double room with window to farmyard and radiator.
Family Bathroom 2.7m x 2.1m. WC, sink, bath with electric shower above with glass shower screen, heated towel rail and fitted airing cupboard.
Services
The farmhouse benefits from a mains water and mains electricity supply. Drainage is to septic tank. The telephone to the property is installed to BT Regulations. Most of the windows consist of UPVC double glazing those which are not are noted in the room descriptions. Central heating to the property is provided via the solid fuel Rayburn located within the kitchen.
Council Tax
We understand that Allerdale Borough Council has scheduled the farmhouse as lying within Band C. The amount payable for the 2019/2020 period is £1,664.11.
Outside
Outside to the front of the farmhouse is a well laid out garden area with a secondary lawn and shrubbed area to the right of the farmhouse divided by the concrete access lane to the farmyard (please note the aviary buildings will be removed by the present occupier on completion).
The Farm Buildings
The farm buildings consist of a range of traditional and modern farm buildings previously occupied as a dairy farm. The holding has in the recent past being used as a stock rearing holding and now briefly comprises:-
Stone Built Barn attached to the farmhouse comprising of:-
Six Bay Block Built Loose Boxes 5.0m x 21.4m with cement fibre roof divided into two loose housing pens with central feed passage and built in trough and feed store area.
Bull Pens 5.1m x 10.6m. Two rendered block built bull pens with cement fibre roof and outdoor yards.
Twelve Stall Byre 7.7m x 6.9m rendered brick built byre with box profile clad roof.
Calf Pens 14.8m x 4.0m. Brick and stone built building with cement fibre roof divided into three areas containing calf pens, loose box and feed store.
Dutch Barn 6.2m x 23.2m with curved tin roof. Divided into three loose boxes with loft above and two bay crop store. To the rear of the building is a Four Bay Wooden Poled Framed Lean-to 4.7m x 13.5m.
Former Dairy 4.6m x 3.7m constructed of rendered block walls with cement fibre roof and benefits from electric light and sockets.
24 Stall Former Byre 12.8m x 7.6m constructed of rendered brick with box profile clad roof and benefits from electric lights and sockets.
24 Stall Former Byre 12.75m x 7.9m constructed of block with cement fibre roof and benefits from electric lights and sockets.
Five Bay Steel Portal Framed Cubicle Shed 24.6m x 17.6m (total span divided into three) Steel portal framed building with partially tin and cement fibre clad roof. Block walls and tin clad gables. The building has formerly been a dairy cubicle shed. However, the majority of cubicles have been removed to allow beef cattle to lie on the raised standings and internal slurry channel links to the main slurry handling system.
Five Bay Steel Portal Framed Silage Clamp 13.3m x 24.4m with block walls. Cement fibre cladding and cement fibre roof.
Steel Ring Slurry Tower with reception pit.
Garage 6.4m x 3.3m. Block built with cement fibre roof.
Agricultural Land
Lot 1 extends to approximately 11.29 acres (4.57ha) of good quality permanent pasture, mowing and grazing land lying around the farm steading. The land benefits from a mains water supply from the farm steading.
Lot 2 consists of four enclosure of permanent pasture, mowing and grazing land extending to 15.16 acres (6.14ha). Access to the property is by the shared stone access lane. The land provides a very useful block all which is suitable for mowing and could if required be ploughed.
The property benefits from a separate water supply via a trough charge.
In the event that Lots 1 and 2 are sold separately a new stock fence will be erected between points A and B on the sale plan.
Lot 3 consists of a large field enclosure suitable for mowing, grazing or ploughing together with a small area of former railway extending in total 8.17 acres (3.31ha) providing a very useful block of land.
Lot 4 consists of a single field of permanent pasture grazing together with an area of woodland extending in total to 16.65 acres (6.7ha). The property lies away from the main farm steading accessed via a stone access lane leading from Kingside Hill and is known locally as Benwood.
General Remarks
Tenure
We understand that the title of the property is freehold.
Exchange of Contracts, Vacant Possession and Completion
The purchaser will be required to pay a 10% deposit of the purchase price on exchange of contracts. This is to take place within four weeks of an offer being accepted. The deposit will be non-refundable in the event of the purchaser being unable to complete a sale for any reason not attributable to the Vendors or their agent. Vacant possession will be given on completion which is to take place within four weeks of exchange of contracts.
Energy Performance Certificates (EPC)
An extract from the EPC’S showing the current and potential Energy Efficiency Rating of the farmhouse is shown below. A full copy of the EPC can be obtained from the Sole Agents (by prior appointment only).
Basic Payment Scheme
The land is registered for Basic Payment Scheme purposes and the Vendors have claimed Basic Payments for the 2019 scheme year which are to be retained.
The Vendor undertakes to transfer the Entitlements to the purchaser as and when the RPA rules allow in accordance with the regulations of the scheme for use in the 2020.
As mentioned above the Vendor will retain the Basic Payment Scheme Payments for 2019 and will then transfer the Basic Payment Entitlements to the purchaser for the 2019 scheme year onwards.
The purchaser(s) will be required to comply with the terms of the Vendors BPS application for 2019 and will indemnify the Vendor in respect of any breaches of condition of the application particularly in respect to Cross Compliance. All transfers will be made in accordance with the scheme and will be carried out by Hopes Land Agency. A fee of £250 plus VAT will be payable by the transferee.
Sporting and Mineral Rights
We understand from the Vendors Solicitors that the Sporting and Mineral Rights are excepted from the title of the property.
Planning Potential
The current owners have made no enquiries as regard to further planning potential within the holding however the holding lies within the Area of Outstanding Natural Beauty of the Solway Coast and therefore could lend itself to further development for Tourism uses and therefore any potential purchasers who are considering converting the building should make their own enquiries direct with Allerdale Borough Council.
Matters of Title
The property is sold subject to all existing burdens (covenants, rights of way, wayleaves, easements, drainage easements, rights of maintenance, ancient monuments, scheduled monuments, Sites of Special Scientific Interest etc) whether public or private and whether constituted in the title deeds or not. The purchaser(s) will be held to have satisfied themselves as to the nature of such burdens and are advised to contact the Vendors Solicitors on any matters arising.
The septic tank for Sandlands Cottage is located within field 5118.
Ingoings
There are to be no ingoing claims affecting the property.
Boundary Maintenance
The maintenance liability for the property is shown in the usual manner with inward facing “T” marks denoting liability. Where no “T” marks exist the responsibilities are not known.
Purchaser Registration
As part of the new Money Laundering Regulations relating to the sale of property, we as selling agents are obliged to carry out Customer Due Diligence checks on any potential purchaser prior to a transaction being completed. Anyone wishing to offer to purchase the property must provide us with proof of their identity prior to an offer being made.
The property lies approximately 100m outside the village of Abbeytown travelling on the B5302 from Wigton towards Silloth. The property is located on your right hand side. The farm lane is marked with a camping and caravan sign for Horn House Farm which is located along the shared tarmac lane leading to the property. Sandlands is at the end of the lane on the right hand side. Please see attached Sale Plan.